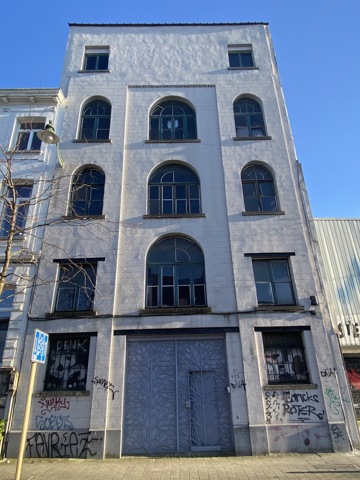
Warehouse - sold
-
1190 Forest
Description
Immobilière B2 (GSM: +32 474 81 82 01) is pleased to present an exclusive opportunity: a truly exceptional workshop-warehouse for sale, located in the Forest district in Brussels. Built between 1900 and 1918, this remarkable building combines the charm of early 20th-century industrial architecture with vast potential for a variety of uses. Prime Location Situated on a 320 m² plot, this property is ideally located near Brussels South Station and the renowned WIELS Contemporary Art Centre. Accessibility is excellent: the motorway is just 2.4 km away, and a tram line runs directly in front of the building. Exceptional Features The property boasts a total surface area of ± 1,048 m², spread across five levels, all illuminated by a striking central skylight. It also includes a basement. The building features a street-facing façade measuring 9 meters, giving it both a robust and elegant presence. • Basement: ± 80 m² • Workshop: ± 968 m² • Terrace: ± 41 m² The outdoor space includes a rooftop terrace with panoramic views of Brussels. Materials and Finishes The property is characterized by authentic materials: • Floors made of industrial concrete or solid wood planks, reflecting the industrial character of the space. • Wooden window frames, with single glazing on lower floors and double glazing on the top floor. • A grand wrought-iron entrance door. Comfort and Amenities • Heating provided by gas convectors. • Architecture designed to maximize natural light and provide vast, functional spaces. An Extraordinary Opportunity Whether for professional, artistic, or residential conversion projects, this workshop-warehouse offers unparalleled potential thanks to its generous volumes, strategic location, and unique character. Price and additional information available upon request. To arrange a viewing or request further details, please contact Immobilière B2 at +32 474 81 82 01. A rare opportunity for enthusiasts of exceptional spaces and ambitious projects!
General
| Reference | 7275557 |
|---|---|
| Category | Warehouse |
| Habitable surface | 1048 m² |
| Ground surface | 320 m² |
| Availability | at the contract |
Building
| Construction year | 1918 |
|---|---|
| Type of roof | flat roof |
Name, category & location
| Number of floors | 5 |
|---|
General Figures
| Built surface (surf. main building) | 1048 |
|---|---|
| Width of front width | 9 |
Basic Equipment
| Number of toilets | 2 |
|---|---|
| Toilettes M/W | Yes |
| Type of heating | gas |
Next To
| Public transports (distance (m)) | 10 |
|---|---|
| Nearby public transports | Yes |
| Nearby highway | Yes |
| Highway (distance (m)) | 2400 |
Cadaster
| Land reg. inc. (indexed) (amount) | 5156 € |
|---|---|
| Land registry income (€) (amount) | 2297 € |
Connections
| Electricity | Yes |
|---|---|
| Gas | Yes |
| Water | Yes |
Ground details
| Type of environment | near railway station |
|---|
Security
| Security door | Yes |
|---|
Various
| Cellars | Yes |
|---|
























