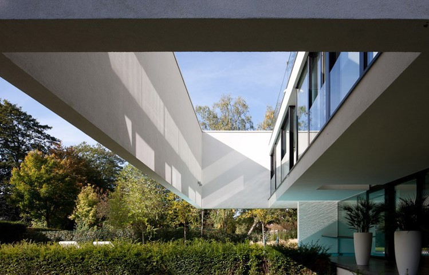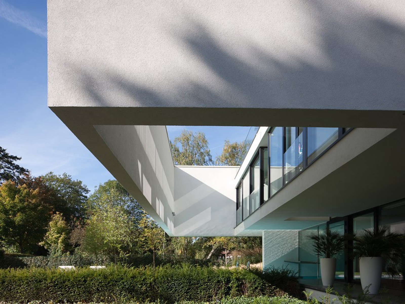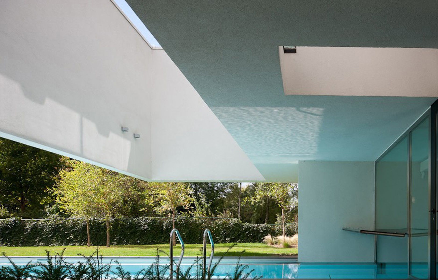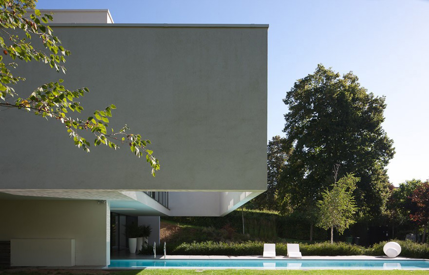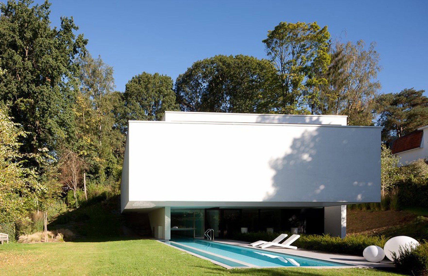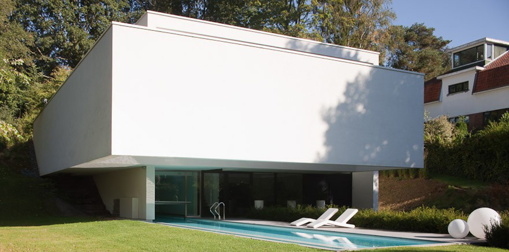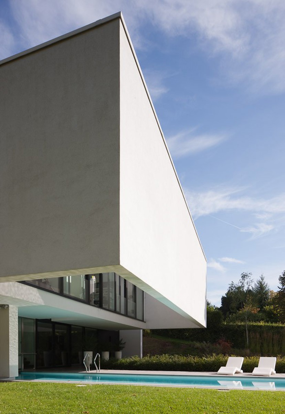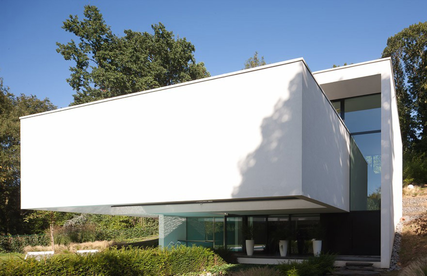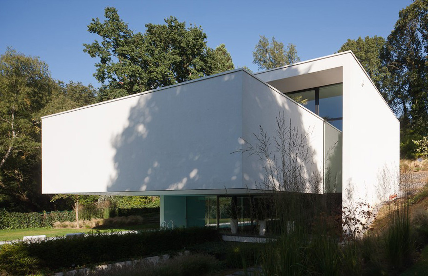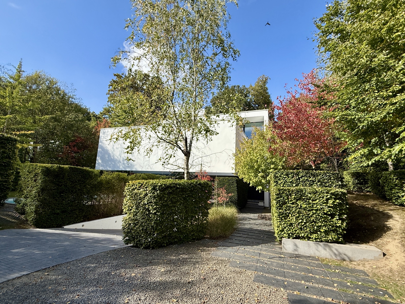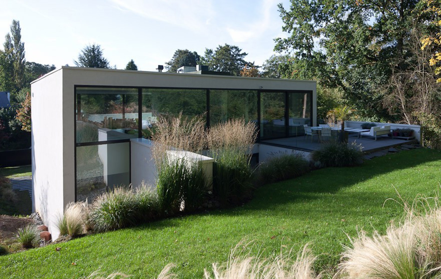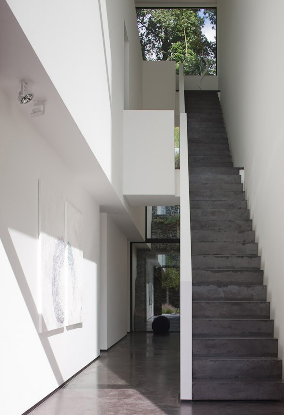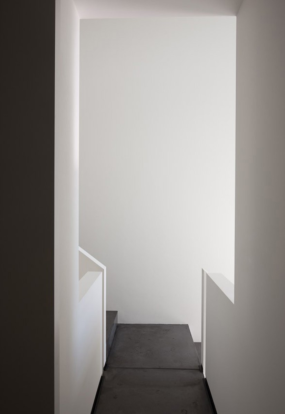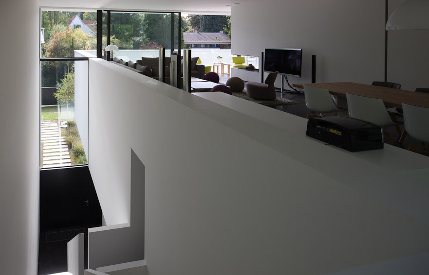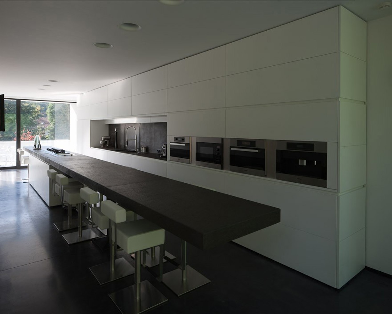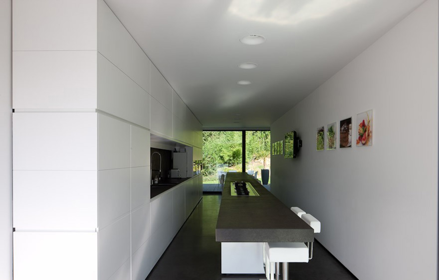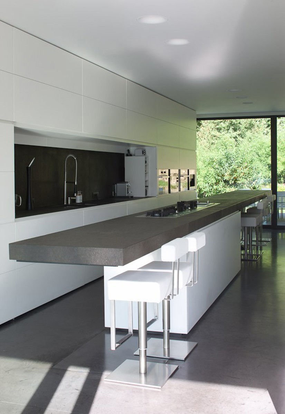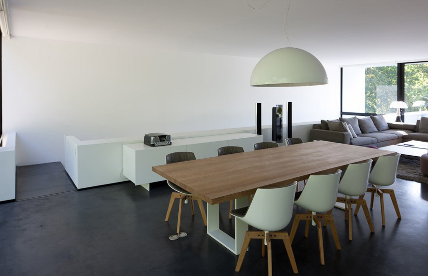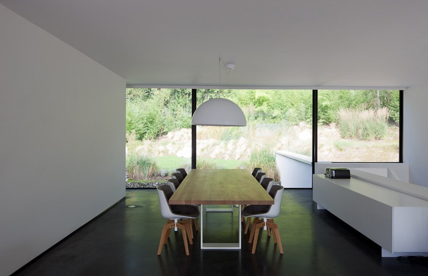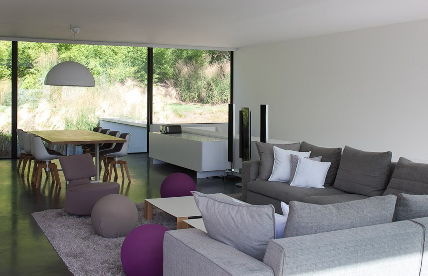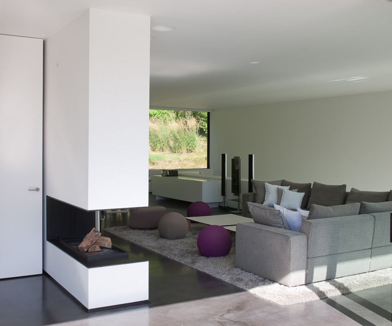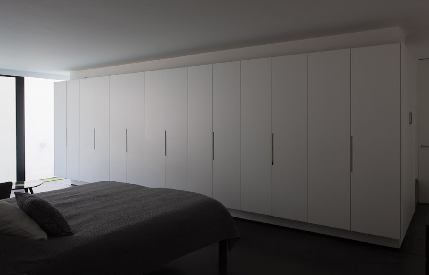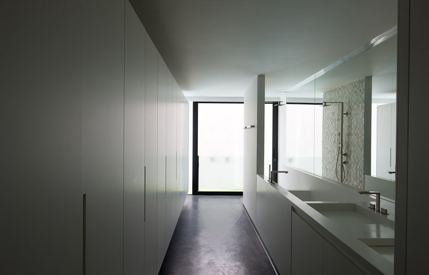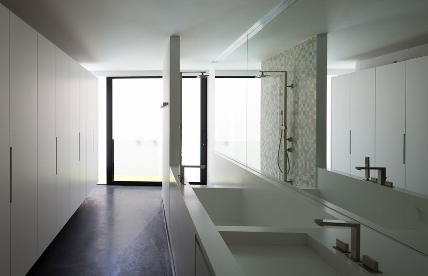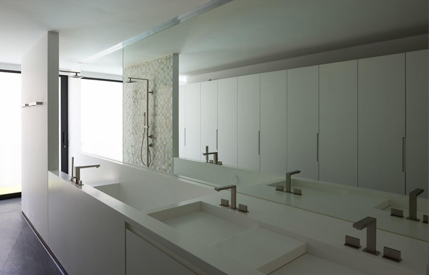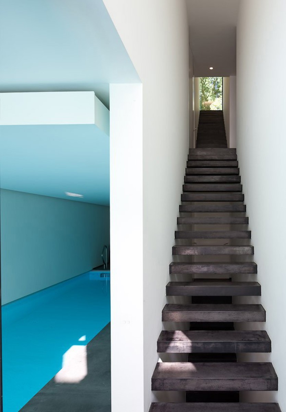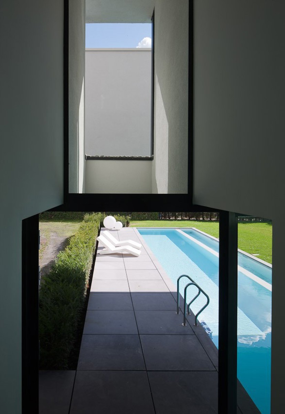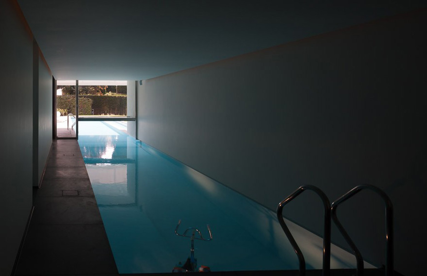Description
L’Immobilière B2 is delighted to present this exceptional contemporary villa, ideally located in the sought-after Prince d’Orange district. Designed in 2010 by renowned architect Bruno Erpicum, the residence perfectly combines minimalist architecture, refined elegance, and everyday functionality.
Set on a 1,809 m² plot, the property offers approximately 622 m² of living space spread over three levels and a basement. Its architecture is distinguished by pure lines and bold volumes, including a striking cantilevered wall extending the main façade. Clad in white plaster and topped with a green flat roof, the villa blends harmoniously with its lush surroundings.
The immaculate interiors reflect a distinctly contemporary aesthetic — white walls, polished concrete floors, and generous volumes ideal for showcasing art.
The architect designed an inverted layout to make the most of the site’s natural slope. The reception areas occupy the top floor, offering superb views and direct access to the upper garden and front and rear terraces. The living room, dining area, and kitchen enjoy abundant natural light and a warm, convivial atmosphere.
The first floor hosts five bright bedrooms, each with its own bathroom and dressing area. The master suite opens onto a private outdoor space, while the front-facing bedrooms benefit from a large terrace protected by the boundary wall. The remaining rooms each feature their own terrace.
On the garden level, the entrance hall is enhanced by a spectacular suspended staircase bathed in natural light from a glazed patio. A second, more intimate staircase serves the family, and a hydraulic lift connects all levels. A large multipurpose room can be adapted as an office, gym, home cinema, or playroom. To the rear, an independent guest or staff suite includes a bedroom, kitchenette, and shower room.
The wellness area features a unique indoor-outdoor swimming pool separated by a movable glass wall, as well as a hammam and shower — ensuring year-round comfort and relaxation.
The basement includes a four-car garage, technical rooms, and additional storage or workshop space.
The property is fully enclosed and secured by a contemporary metal gate. High-end technical features include home automation, electric blinds, integrated audiovisual systems, security cameras, underfloor heating (Buderus condensing boiler), ventilation and air conditioning, photovoltaic roof panels, water softener, and rainwater tank.
Energy Performance Certificate: Level C — a testament to the quality of design and the care given to energy efficiency throughout the property.
General
| Reference |
7206705 |
| Category |
Exceptional house |
| Number of bedrooms |
5 |
| Number of bathrooms |
5 |
| Garden |
Yes |
| Garage |
Yes |
| Terrace |
Yes |
| Parking |
Yes |
| Habitable surface |
622 m² |
| Ground surface |
1809 m² |
| Availability |
at the contract |
Building
| Construction year |
2010 |
| Inside parking |
Yes |
| Outside parking |
Yes |
| Carport |
Yes |
| Number of inside parking |
4 |
| Number of outside parkings |
1 |
| Type of roof |
flat roof |
Name, category & location
Basic Equipment
| Kitchen |
Yes |
| Type (ind/coll) of heating |
individual |
| Elevator |
Yes |
| Double glass windows |
Yes |
| Type of heating |
floor heating |
| Type of kitchen |
hyper equipped |
| Videophone |
Yes |
Technical Equipment
| Air conditioning |
Yes |
| Type of frames |
aluminium |
Prices & Costs
| Land tax (amount) |
11501.28 € |
Cadaster
| Land reg. inc. (indexed) (amount) |
22837 € |
| Land registry income (€) (amount) |
10174 € |
Security
Main features
| Terrace 1 (surf) (surface) |
204 m² |
Ground details
| Orientation of the front |
south |
Certificates
| Date of electricity certificate |
|
Energy Certificates
| Energy consumption (kwh/m²/y) |
120 |
| CO2 emission |
25 |
| En. cert. unique code |
20250211-0000704102-01-9 |
| EPC valid until (datetime) |
2/11/2035 |
| PEB date (datetime) |
2/11/2025 |


