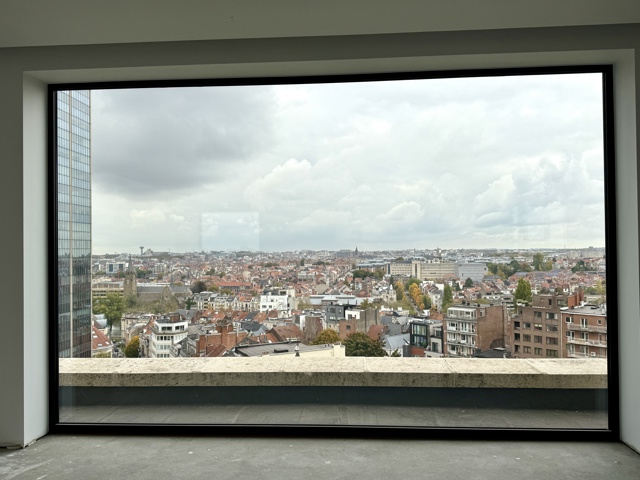
Penthouse - for sale
-
1050 Ixelles
2,900,000 €
Description
L’Immobilière B2 is delighted to present this remarkable duplex penthouse, occupying the 10th and 11th floors of an elegant building on the prestigious Avenue Louise, one of Brussels’ most sought-after addresses.
Perfectly located between Place Stéphanie and the Bois de la Cambre, within easy reach of the business district, European institutions, refined shops, and leading schools, this unique residence enjoys breathtaking 360° views over the city’s elegant skyline and green surroundings.
Originally built in 1958, the building underwent a major architectural renovation in 2015, featuring the addition of spacious terraces and wide sliding glass doors that flood the interiors with natural light. The creation of the 11th floor crowned the property with one of the most admired penthouses in Brussels.
Offering a living area of 270 m² (gross surface ± 325 m²) and 55 m² of terraces, this prestigious apartment is presented “casco”, allowing future owners to design and customize the interior according to their own taste — from finishes and materials to kitchen, bathrooms, and decorative choices.
Layout
10th floor – the private quarters.
A generous entrance hall leads to the primary suite, an elegant 70 m² ensemble featuring a bedroom, a private sitting area with open fireplace, a large dressing room, and a spacious bathroom.
Two additional bedrooms of 26 m² and 29 m² open onto a rear terrace of 14.5 m² and each benefit from their own bathroom and dressing area.
11th floor – living and light.
This floor is dedicated to the reception and living spaces, including a vast 60 m² living room overlooking Avenue Louise, a 35 m² open kitchen with access to the service lift, and a guest cloakroom with facilities.
An elegant staircase leads to a 12.5 m² glass cube, a stunning sky lounge offering panoramic 360° views across the city.
Additional features
- Gas central heating
- Double glazing
- Videophone and alarm system
- Reinforced security door
- Private cellar
Option: Enclosed garage box in the rear courtyard – €75,000
PEB: ………………… (…… kWh/m²/year)
Monthly charges: approx. ……… €
Property tax: ……… €
Cadastral income: ……… € (indexed: ……… €)
General
| Reference | 7242882 |
|---|---|
| Category | Penthouse |
| Number of bedrooms | 3 |
| Number of bathrooms | 3 |
| Terrace | Yes |
| Habitable surface | 325 m² |
| Availability | at the contract |
Building
| Construction year | 1958 |
|---|---|
| Renovation (year) | 2015 |
Name, category & location
| Floor | 10/11 |
|---|---|
| Number of floors | 11 |
General Figures
| Built surface (surf. main building) | 325 |
|---|---|
| Number of showerrooms | 2 |
| Room 1 (surface) | 38.3 m² |
| Room 2 (surface) | 20.5 m² |
| Room 3 (surface) | 20.4 m² |
| Number of terraces | 3 |
| Living room (surface) | 60.2 m² |
| Kitchen (surf) (surface) | 32.7 m² |
| Bathroom (surface) | 1 m² |
Basic Equipment
| Kitchen | Yes |
|---|---|
| Elevator | Yes |
| Double glass windows | Yes |
| Videophone | Yes |
Main features
| Terrace 1 (surf) (surface) | 55 m² |
|---|















