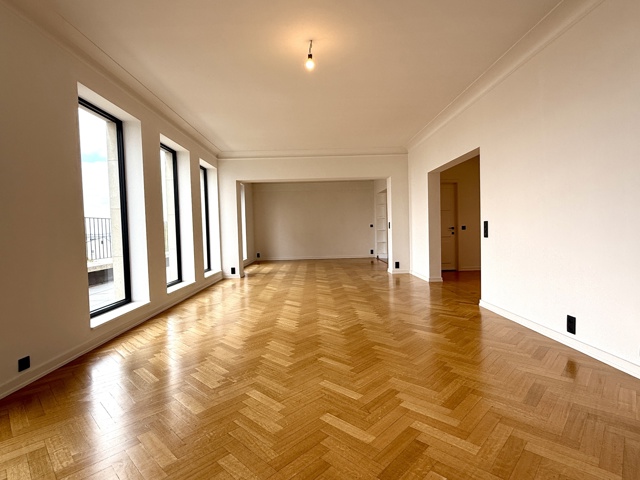
Flat - for sale
-
1050 Bruxelles
1,290,000 €

Description
Immobilière B2 is pleased to present this refined apartment ideally located on Avenue Louise, one of Brussels’ most sought-after addresses.
Situated between Place Stéphanie and the Bois de la Cambre, the property enjoys close proximity to shops, restaurants, European institutions, and reputable schools.
Occupying the ninth floor of an elegant 1958 building — fully renovated in 2015 with the addition of large sliding windows and generous terraces — the apartment offers both modern comfort and timeless style.
With an internal living area of 168 sqm (gross surface ±205 sqm) and 36 sqm of terraces, the property was completely refurbished in 2025 using high-quality materials and finishes.
The layout includes a spacious entrance hall with cloakroom and guest toilet, a bright 54 sqm reception area with living and dining spaces, and a fully equipped open kitchen of 23 sqm with direct access to the service lift and laundry room.
The reception rooms open onto a large front terrace (22 sqm) offering panoramic views over the city.
The night area features a master suite with private terrace (14.5 sqm), dressing room, and full bathroom, as well as two additional bedrooms and a shower room.
Features and amenities:
– Central gas heating
– Double glazing
– Parquet flooring
– Videophone and alarm system
– Reinforced entrance door
– Private cellar
Optional closed garage box in the rear courtyard: €75,000
Additional information:
– EPC: E+ (219 kWh/sqm/year)
– Monthly common charges: approx. €550
– Basic cadastral income: €3,351
General
| Reference | 7231288 |
|---|---|
| Category | Flat |
| Number of bedrooms | 3 |
| Number of bathrooms | 2 |
| Terrace | Yes |
| Habitable surface | 200 m² |
| Availability | at the contract |
Building
| Construction year | 1958 |
|---|---|
| Renovation (year) | 2025 |
Name, category & location
| Floor | 9 |
|---|---|
| Number of floors | 11 |
Basic Equipment
| Kitchen | Yes |
|---|---|
| Type (ind/coll) of heating | collective |
| Elevator | Yes |
| Double glass windows | Yes |
| Type of heating | gas |
| Type of kitchen | hyper equipped |
| Videophone | Yes |
Various
| Laundry | Yes |
|---|
General Figures
| Number of toilets | 3 |
|---|---|
| Room 1 (surface) | 17.2 m² |
| Room 2 (surface) | 17 m² |
| Room 3 (surface) | 11 m² |
| Number of terraces | 2 |
| Living room (surface) | 55 m² |
| Kitchen (surf) (surface) | 23.7 m² |
Connections
| Sewage | Yes |
|---|
Main features
| Terrace 1 (surf) (surface) | 36.5 m² |
|---|
Ground details
| Orientation of the front | east |
|---|
Security
| Security door | Yes |
|---|
Energy Certificates
| Energy consumption (kwh/m²/y) | 219 |
|---|---|
| En. cert. unique code | 20240619-0000682711-01-0 |
| EPC valid until (datetime) | 6/19/2034 |
| PEB date (datetime) | 6/19/2024 |




















